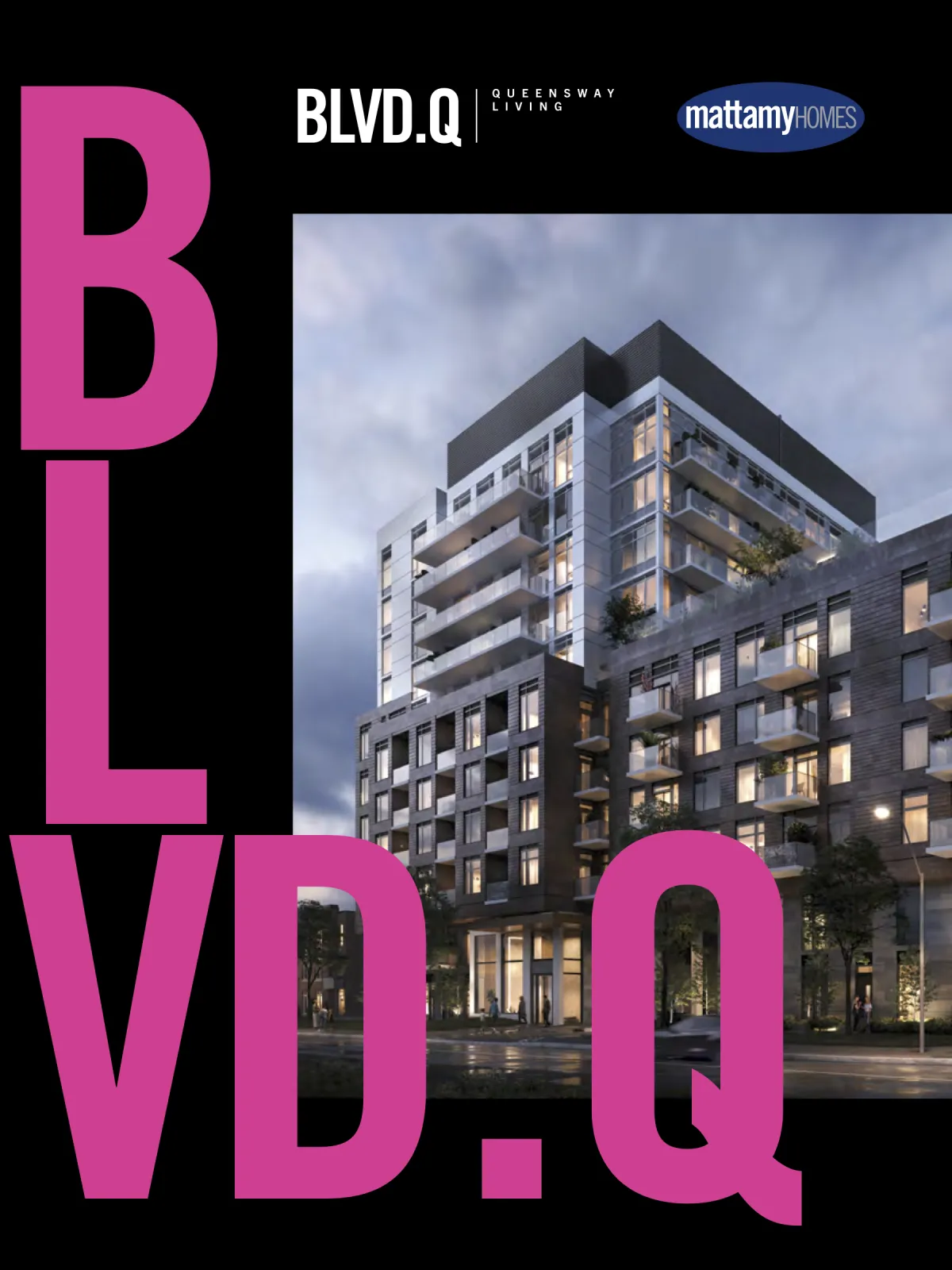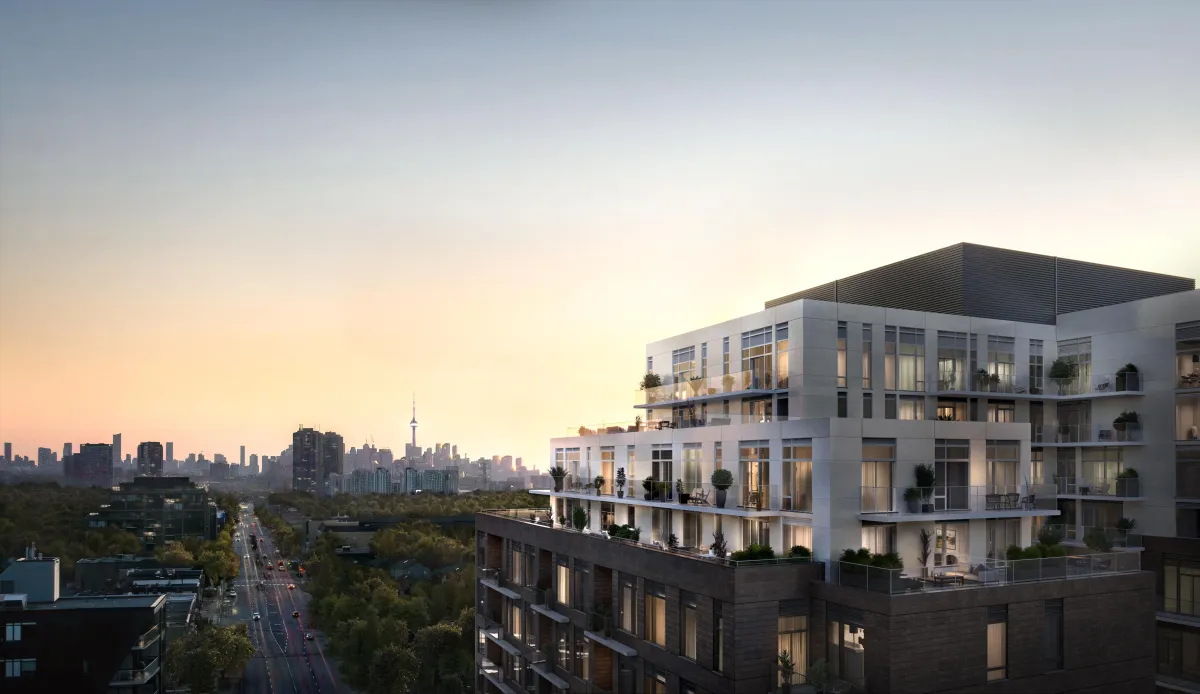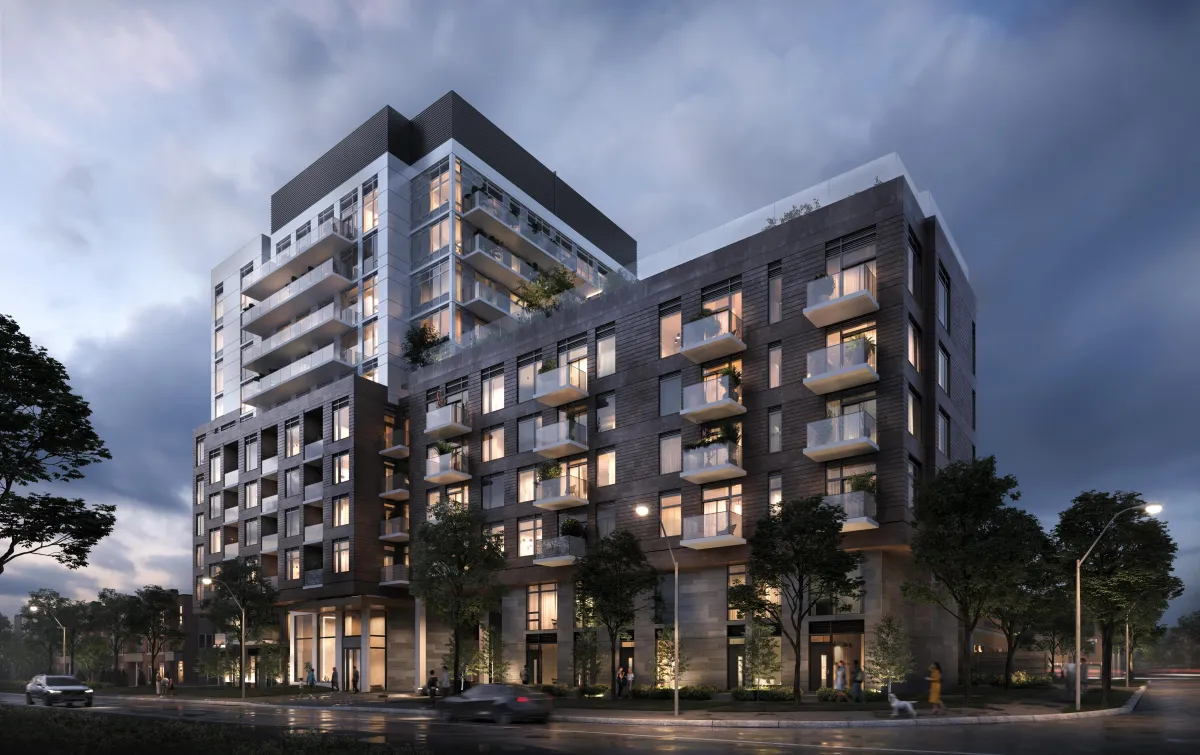

Don't miss out on the incredible incentives being offered at BLVD. Q Condos in Etobicoke today:
5/5/5 PROMOTION
LIMITED TIME ONLY
5% PRICE DISCOUNT
$25,000-$70,000 REDUCED AT SIGNING
ONLY 5% DOWN IN 2 YEARS FOR OUR 3 BEDROOM UNITS!
$10K on signing
Balance to 5% in 30 days
5% in 720 days
5% on occupancy
DEVELOPMENT CHARGES CAPPED*
ST, 1 BR & 1+Den Suites $10,000 plus HST
2 BR Suites & larger $12,500 plus HST
$0 ASSIGNMENT* $ 5,000 Savings
(Legal fees apply)
$0 OPTION TO LEASE DURING INTERIM OCCUPANCY*
(Legal fees apply)
GAS LINES
Included with select terrace suites on townhomes
and on floors 7, 9 and 10, as per plan
PARKING: $70,000
Available for all suites 560 sq.ft. & larger.
For more information about this project feel free to call/text me directly at 647-286-9583 or at 289-808-9999

TOP 3 REASONS TO INVEST AT BLVD.Q
SECURITY IN BUYING WITH THE LARGEST PRIVATELY OWNED RESIDENTIAL DEVELOPER IN CANADA
PURCHASING IN A LOCATION POISED FOR GROWTH
PRICING AND INCENTIVES THAT CAN'T BE MATCHED BY ANYONE IN THE INDUSTRY
Why Etobicoke is Toronto's best positioned neighbourhood for the future. Etobicoke is located between two of the largest cities in Ontario (Toronto & Mississauga). Toronto is expected to grow in population by 30% by 2030 and 61% by 2050. Toronto is ranked #3 on North America’s best places to live. Etobicoke is in the 2nd largest employment zone in the country with more jobs than the Central business districts of Montreal, Vancouver and Calgary. Etobicoke is positioned for growth and revitalization, with over 60,000 condo units currently under construction and in development applications.
Poised For Growth
BLVD. Q
Etobicoke’s is the fastest growing business centre in Toronto. (Source: City of Toronto Employment Survey). Enrolments exceeded over 100,000 across three main colleges and universities in the area (Humber College, U of T Mississauga, and Sheridan College. Residents enjoy excellent proximity to downtown Toronto and access to the TTC, GO Transit, and major highways, including the Gardiner Expressway, QEW, and Highway 427.
● 210 well designed suites all with balconies or terraces beautifully designed interiors by Mason Studios.
● Studios, 1, 2 and 3 bedroom suites.
● 2 storey townhomes on Queen Elizabeth Blvd.
● Extensive residential Amenity spaces across 3 floors.
● Ground floor retail designed for lifestyle services.
● 9ft smooth finish ceilings.
● Smart Home features throughout the building.
Amenities at BLVD.Q Include:
● Concierge Service - Ground Level
● Parcel Storage - Ground Level
● Pet Spa - Ground Level
● Quiet Co-working Space - Mezzanine
● Collaborative Co-working Space - Mezzanine
● Event Space - Mezzanine
● Fitness Center - Mezzanine
● Yoga Studio - Mezzanine
● Outdoor Terrace - Mezzanine
● Social Lounge - 6th Level
● Entertainment Lounge - 6th Level

Disclaimer
We are independent Sales Representatives with RE/MAX Champions Realty Inc., Brokerage. All renderings, prices, figures, illustrations, sizes, features, and finishes are subject to change without notice. E.&O.E. Areas and dimensions are approximate, and actual usable floor space may vary from the stated area. We do not represent the builder. We specialize in pre-construction developments and offer direct VIP Platinum Broker access
to our clients.*We work with approved VIP sales agents who collaborate directly with the developer. All renderings, incentives, pricing, and promotions are subject to terms and conditions and may change at any time without notice. Please get in touch with our sales representatives for more details. If you wish to change how you receive these emails, Click here to unsubscribe